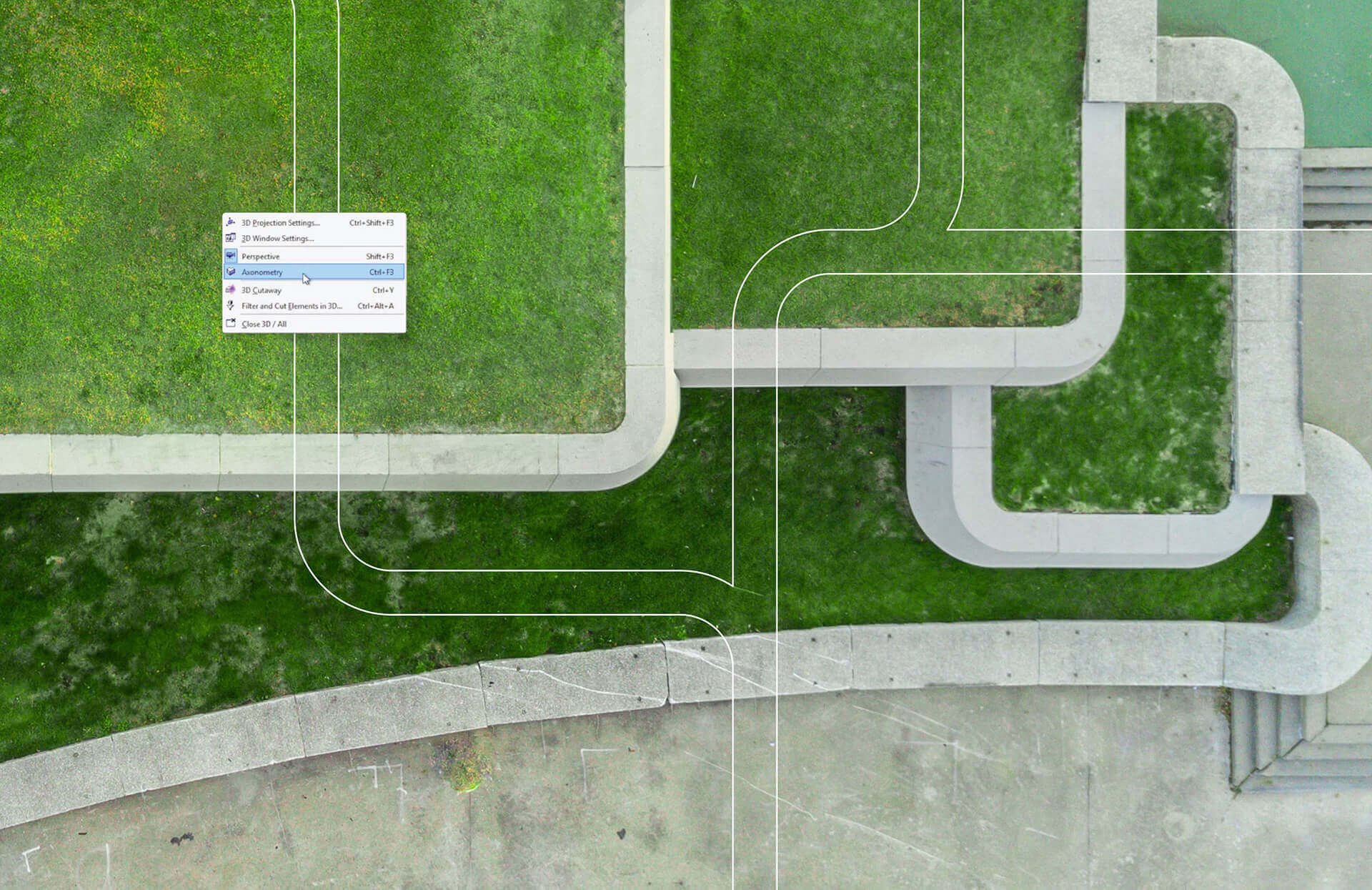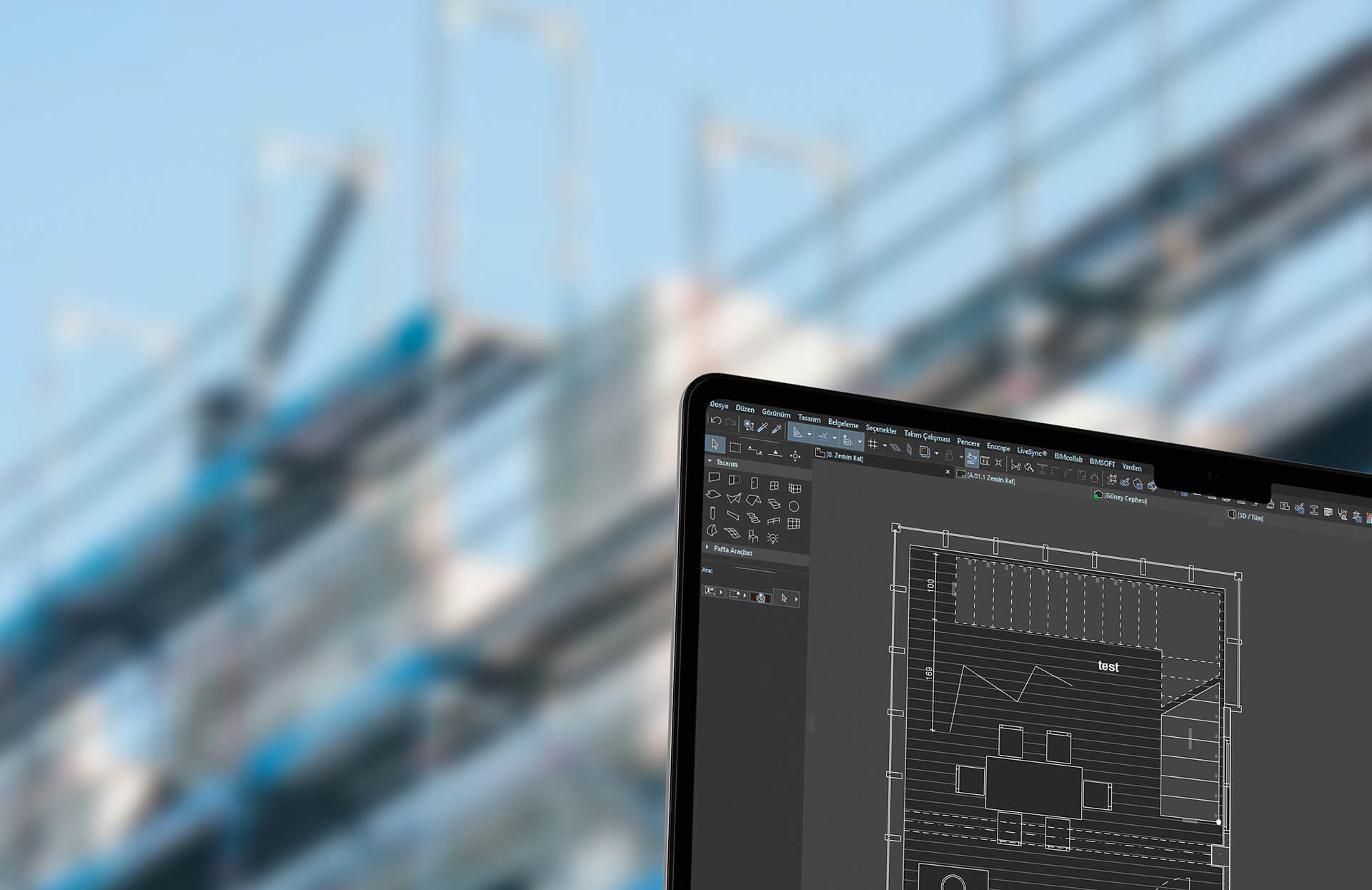Still Using the Same Tools from a Decade Ago? Discover the Vectorworks Advantage Beyond Traditional CAD
11 Jul, 2025 | Nemetschek India Team
If you’ve been designing in 2D for years, but your projects demand more—this might be the switch you didn’t know you needed.
Let’s face it: change is uncomfortable. Especially when it comes to tools you’ve used for years.
For most architecture and design professionals in India, traditional CAD software has long been the default for drafting. It’s familiar. And, for many, it’s what you learned in college and what every firm seems to use. But here’s the hard truth—design demands have changed. In the age of AI and automation, clinging to outdated tools is no longer sustainable. We must adapt to this new reality to stay relevant, competitive and become more efficient.
Projects today aren’t just about lines and layers. They’re about collaboration, 3D visualization, AR - VR, data-rich models, construction coordination, and speed. And that’s where many legacy CAD tools often fall short. If you’ve ever found yourself juggling multiple applications to complete a single task—or felt limited by 2D drawings that fail to capture the full depth of your design intent—you’re not alone. What you need is a more efficient, flexible solution that lets you move seamlessly between 2D and 3D design software
That’s exactly why 650k designers globally have made the switch to Vectorworks, which is among the best BIM software solutions available today.
The million-dollar question: “But my current software works just fine—so why change?”
Yes, your current CAD tool works. But so did landlines and fax machines once. Tools evolve because needs evolve. Ask yourself—does your current software enable real-time collaboration across multiple teams and disciplines? Can it adapt to today’s complex project demands, or are you working around its limitations?
Here are some of the most common pain points professionals report with traditional CAD platforms:
- Repetitive work—drawing the same details again and again
- Lack of real 3D modeling capabilities
- Minimal support for design presentation or client visuals
- Limited data embedded into drawings
- Separate tools required for rendering, BIM, and reports
What this means in reality: more software costs, more complexity, and unpaid rework hours.
What Makes Vectorworks Different?
Everything in One File
With Vectorworks, you don’t need separate files for design, drawings, and visuals. You create your design in 2D or 3D software—and the same file generates your plans, elevations, sections, renders, and schedules.
It’s Not Just 3D—It’s 2D/ 3D BIM-Ready
Vectorworks isn’t just about drawing shapes in 3D. It lets you build intelligent models with embedded data. You can assign materials, costs, manufacturers, and more to every object—making it easier to produce accurate reports and quantities. Its capabilities are comparable to automated 3D model software that simplifies complex workflows.
Seamless Presentation Tools
Say goodbye to switching to Photoshop or SketchUp for client visuals. With built-in rendering and animation tools, Vectorworks helps you present your designs with clarity and flair—directly from your working model.
Easy to Learn for CAD Users
Worried about the learning curve? Vectorworks offers familiar tools and workflows, like layers and classes (similar to CAD layers), snapping, and custom workspaces. Most users report feeling comfortable within days.
One License, Full Flexibility
Unlike tools that charge separately for rendering or BIM capabilities, Vectorworks provides everything in one license—making it cost-effective, especially for growing firms.
Real Benefits for Indian Practices
Whether you’re an architectural firm, an interior design studio, or a multidisciplinary practice, here’s what switching to Vectorworks can offer:
- Reduce dependency on multiple tools
- Save time on rework and manual updates
- Improve team collaboration and version control
- Win clients with professional, high-quality visuals
- Future-proof your firm with BIM capabilities.
And importantly—it’s not just for big global firms. Medium-sized practices and independent professionals in India are adopting Vectorworks to stay ahead—without bloating their software stack while adapting to your future needs.
But What About My Old CAD Files?
No worries there. Vectorworks offers smooth import of DWG/DXF files, so you don’t lose your legacy work. You can even use familiar keyboard shortcuts and custom tool palettes to make the transition easier.
And if you collaborate with teams who still use other CAD platforms? You can easily export back to DWG/DXF to ensure compatibility.
Change Isn’t Risky. Stagnation Is.
Vectorworks is an all-in-one design software that blends CAD, BIM, and stunning 3D visualization—tailored for creative professionals across architecture, interiors, and landscape.
In an industry where project timelines are shrinking, expectations are growing, and margins are tighter than ever—designers can’t afford to stick with outdated workflows.
If your current CAD software got you where you are today, that’s something to appreciate. But if you want to take your design practice into the future—with better tools, smarter collaboration, and less hassle—Vectorworks is worth a look.
Want to see how the transition works? Download a quick guide here
Talk to the Nemetschek India team @ 90046 45451 to explore how we can support your move—with training, onboarding, and technical support tailored for Indian design professionals
Want to see Vectorworks in action? Explore our curated video playlist here to learn more.
Buy Here Book a Demo See It. Believe It.
Frequently Asked Questions (FAQs)
What are the advantages of Vectorworks?
All-in-one 2D/3D BIM-ready design, data-rich models, built-in rendering, easy CAD transition, and cost-effective with one license.
Is Vectorworks the same as CAD?
No, Vectorworks goes beyond CAD with BIM, 3D modeling, data management, rendering, and collaboration tools, making it more advanced than traditional CAD drafting software
Can I import my old CAD files (DWG/DXF) into Vectorworks?
Yes, Vectorworks offers smooth import of DWG/DXF files, allowing you to retain your legacy work.
What kind of support does Nemetschek India offer for switching to Vectorworks?
Nemetschek India offers support for the transition, including training, onboarding, and technical support tailored for Indian design professionals.



