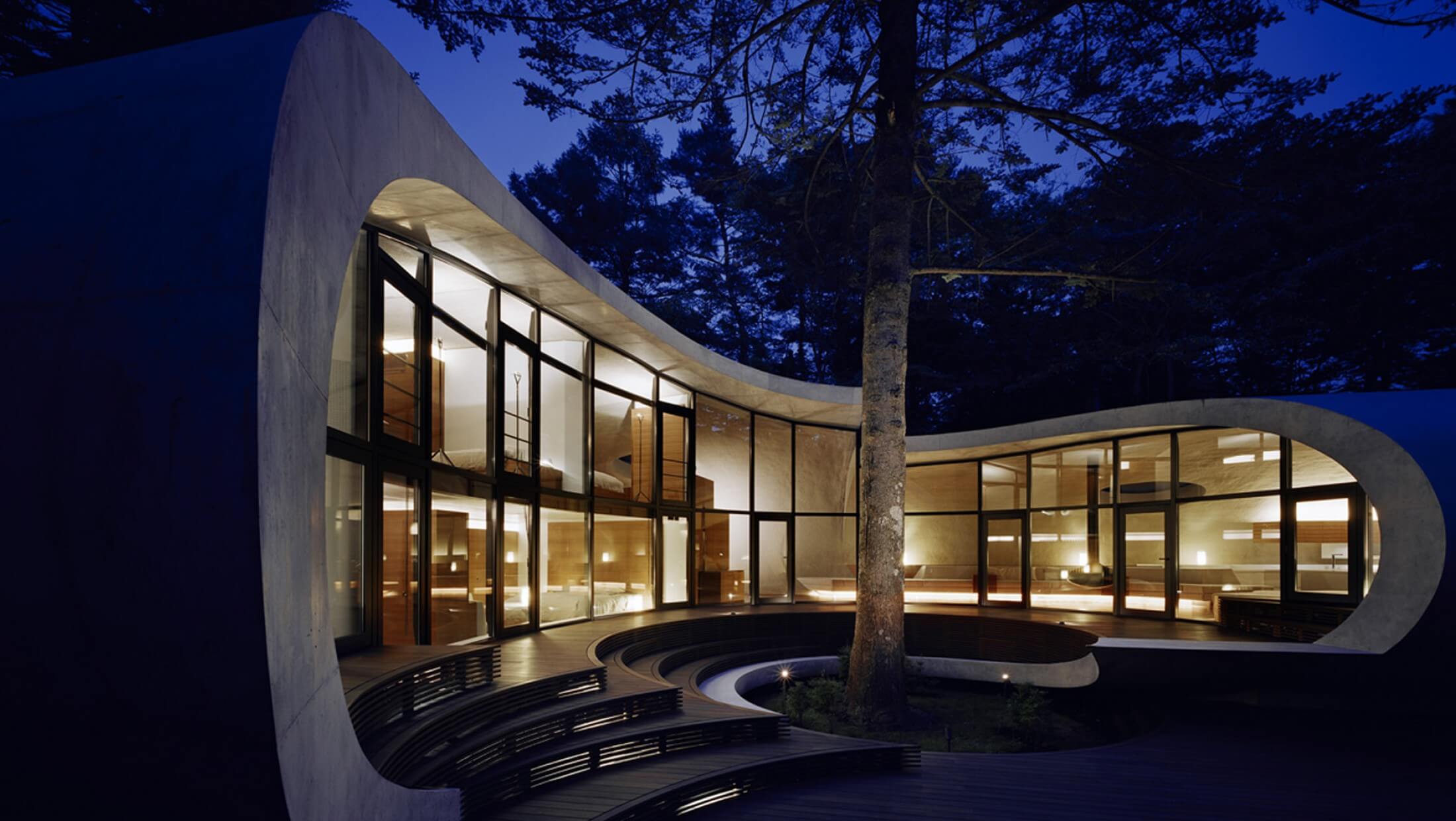Architecture in India is undergoing rapid change. With growing urban cities, rising and agile client expectations, and increasingly complex project briefs, the traditional CAD-based workflows are showing their limitations in efficiency, collaboration, and delivery.
In many projects, design changes are delayed by manual redrafting, coordination errors pile up, and the speed of response suffers. In the given environment, Building Information Modeling (BIM) is no longer optional—it has become essential. It offers architects the power to streamline design workflows, reduce mistakes, improve communication, and meet both client and regulatory demands with confidence.
The Changing Landscape of Indian Architecture
India’s architecture and construction sector is evolving on many fronts. Urbanisation continues to be persistent, infrastructure investments are accelerating, and the government is pushing for sustainable built environments through programs like the Smart Cities Mission, GRIHA, IGBC, and others.
At the same time, newer architectural practices—often led by younger architects—are looking to distinguish themselves by delivering higher quality, more responsive, and visually compelling work.
For many firms engaging with international clients, BIM deliverables are already part of the deal. All of this creates urgency: the time to adopt BIM seriously in Indian practices is now, before firms are left behind in terms of efficiency, sustainability, or competitiveness.
How BIM Enables Efficiency in Design
One of the strongest advantages of BIM is how it changes the way design iterations, coordination, and documentation happen. Instead of redrawing plans & sections whenever something changes, intelligent models allow modifications to propagate automatically across views—floor plans, sections, elevations—ensuring consistency.
Fewer coordination errors mean less rework, wasted time, and fewer surprises during construction. Architects have more time to focus on design quality, client relationships, and innovation rather than chasing documentation. Take, for example, the “Pier 27” project by architects —by Alliance in Toronto: using Archicad and its BIM-enabled workflows, the firm could handle enormous scale, complex geometry and zoning constraints with far fewer people and iterations than would have been needed under traditional methods, while maintaining design integrity.
Collaboration Beyond Boundaries
Collaboration across disciplines (architects, structural, MEP consultants) is often a weak link in traditional workflows. BIM changes that: shared models, coordinated workflows, clearer visualisations allow everyone to see what’s happening, where clashes might occur, and what the impacts of changes are.
After the COVID-19 pandemic, remote or hybrid working is more common; BIM tools and cloud-based collaboration make it possible to coordinate even when teams are distributed. Also, in today’s globalised architecture market, Indian firms have opportunities to collaborate internationally; fluency in BIM and open formats (like OPEN BIM / IFC) can be a differentiator, avoiding vendor lock-in and enabling smoother exchange with partners across jurisdictions.
Driving Sustainability & Future-readiness
Sustainability is no longer a buzzword. India has concrete targets, codes, and client awareness around green buildings, energy efficiency, embodied carbon, life-cycle assessments, etc. BIM enables data-driven decision making you can model material choices, run energy simulations, assess daylight & shading early, estimate carbon or embodied energy, optimize façade design, etc. For example, in the “Morph – Intuitive BIM” project, at Sphere, Spain sustainability and wellbeing were central, with performance assessments (e.g. energy efficiency, WELL Building Standard) integrated into the model early. Using BIM today means you’re better prepared for regulatory shifts, for green building certifications, and for an increasingly climate-conscious building sector in India.
Why Archicad for Indian Architects
Archicad, is particularly well-suited to help Indian practices make the BIM leap. Its user-friendly interface lowers the barrier for architects used to CAD: the learning curve is easier to handle. Yet its power is real—visualisation tools, built-in documentation, coordination, openBIM interoperability, cloud-based collaboration with BIMcloud, presentation apps like BIMx.
For small studios, Archicad offers flexibility without over-complexity; for larger firms, it scales to handle large, complex projects.
Importantly, Nemetschek India can provide localized support, training, and implementation assistance—making the transition smoother, reducing friction, and building capacity in Indian firms.
Case Studies: Real-world Proof
- Pier 27 by architects—Alliance (Canada): A waterfront mixed-use project managed over many years and phases. Archicad enabled efficient BIM workflows, dramatically reducing manpower and iterations. The firm used Archicad to model public promenades, views, sunlight access, building form, and overcame regulatory and zoning constraints.
- Arena MRV, by Farkasvölgyi Arquitetos Associados (Brazil): A multipurpose sports arena with large capacity, designed with Archicad, BIMcloud and BIMx. The project showcases how BIM helps in large-scale collaboration, fiscal responsibility (budget control), and achieving ambitious architectural and experiential goals, while maintaining efficiency.
These examples show that whether it is residential, public, commercial or sports architecture, BIM with Archicad is delivering measurable benefits in efficiency, sustainability and collaboration.
Taking the Leap with Archicad
The world is moving: BIM is no longer just for large global firms or flagship projects—it’s essential for any Indian architect who wants to stay relevant, deliver better work, and contribute to more sustainable, efficient buildings.
Archicad offers a pathway: powerful yet intuitive, scalable yet design-centric. If you’re an architect in India today, now is the time to explore what BIM can do for your workflow and your future. Nemetschek India is here to support you—whether via demos, training, or ongoing insights. Reach out to explore Archicad, attend one of our sessions, or stay tuned for more case studies and resources. Your next project deserves more than CAD alone.
Book a personalized demo today - Call us @ 90046 45451










