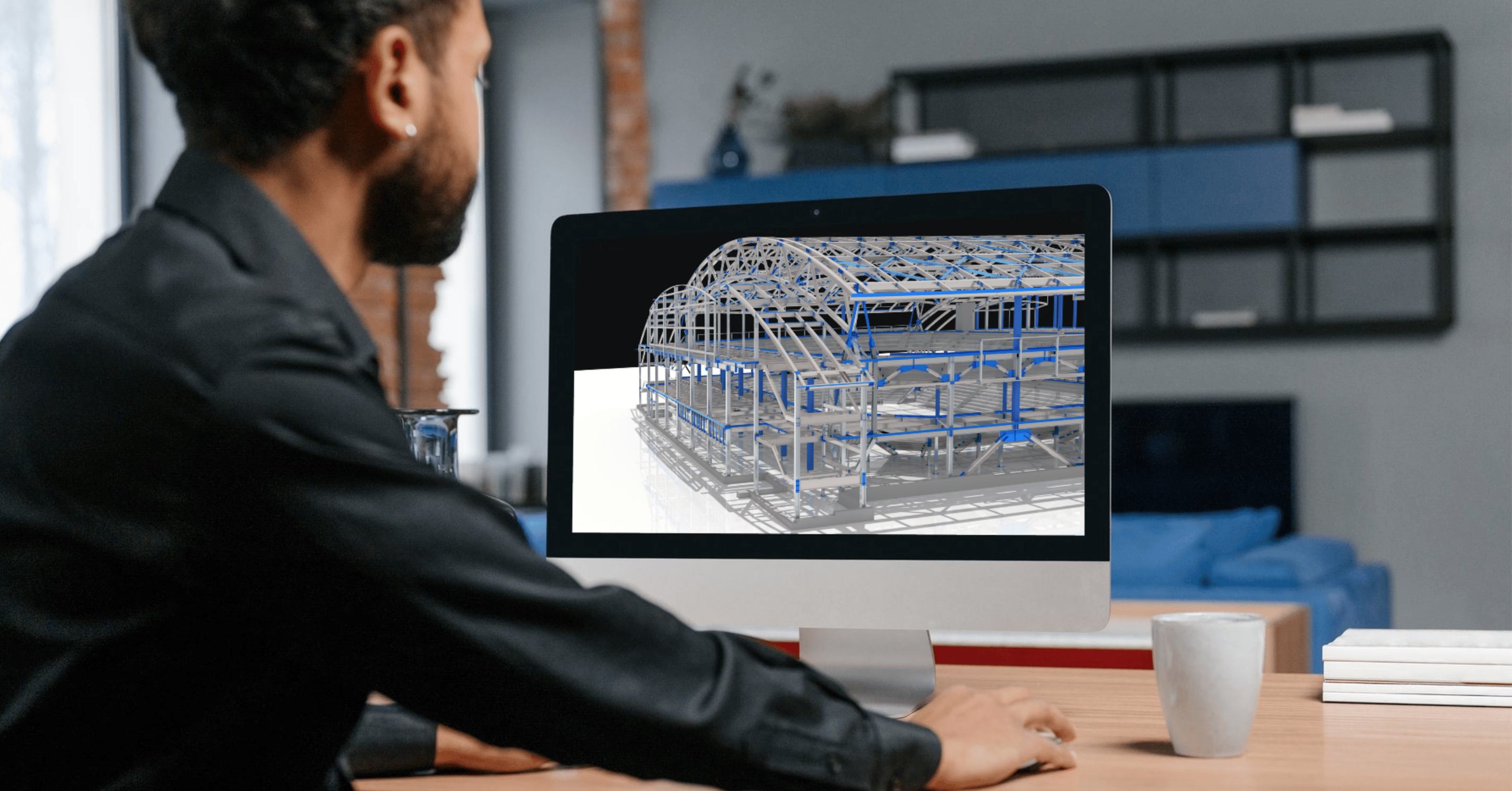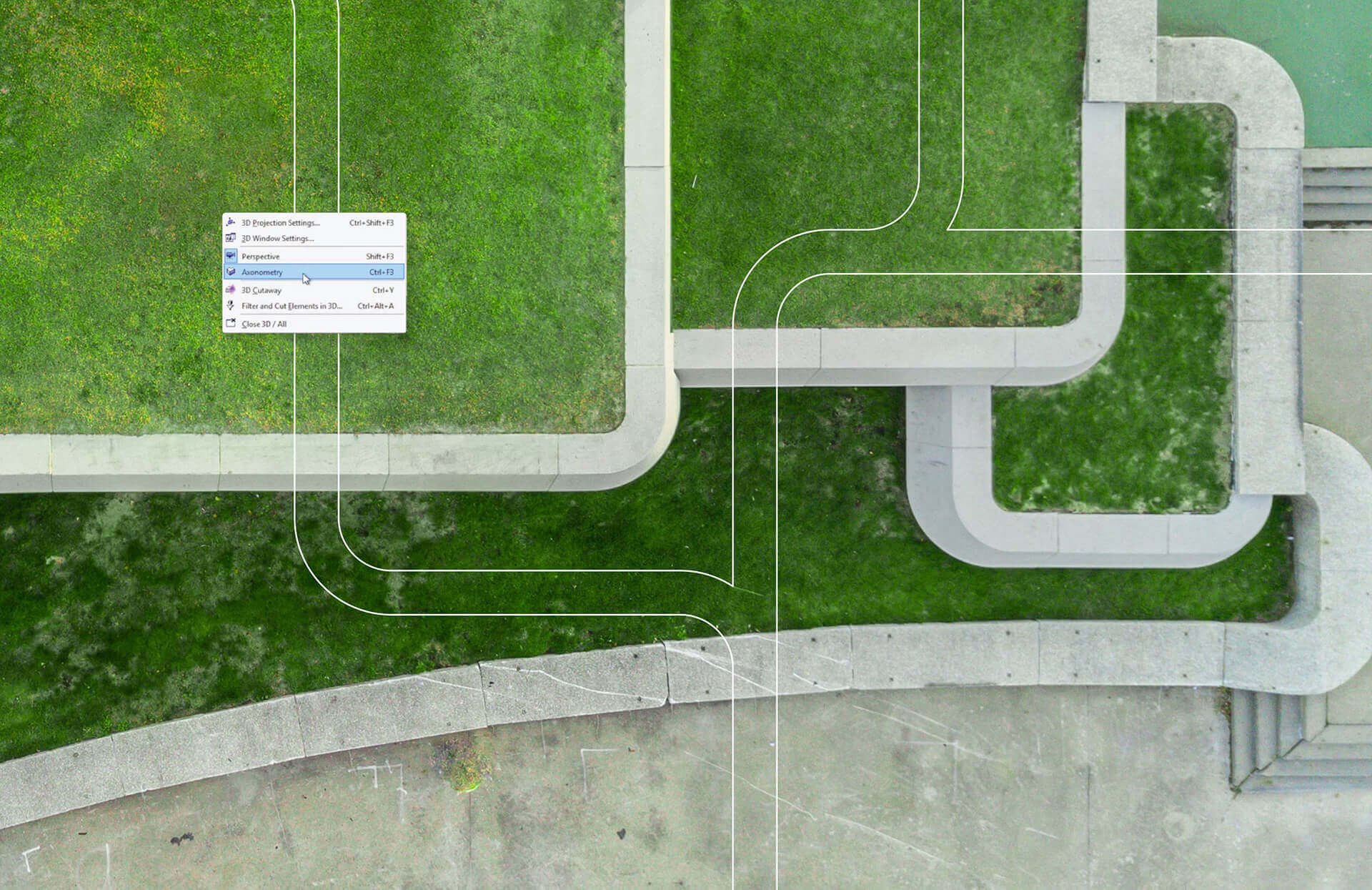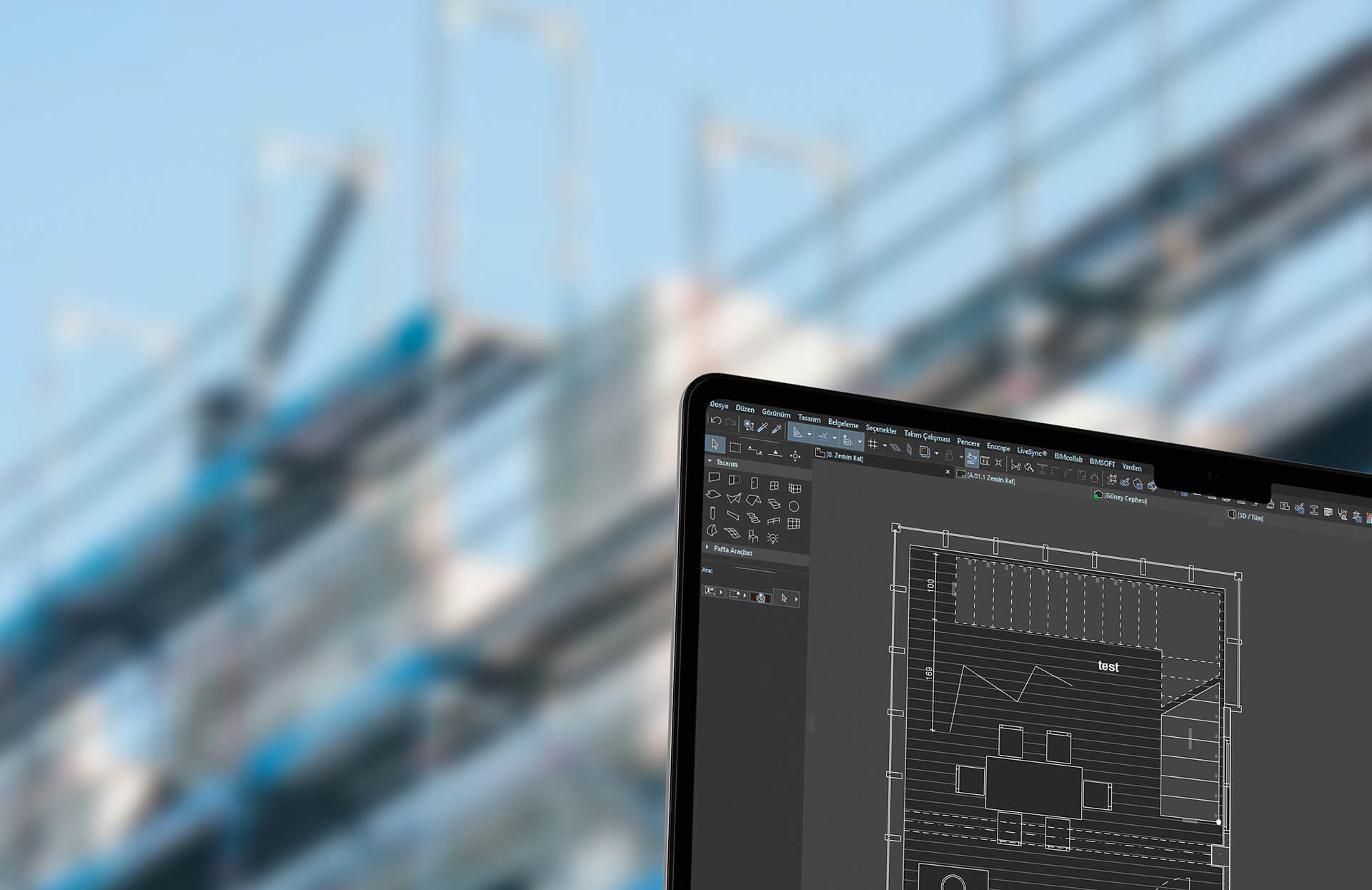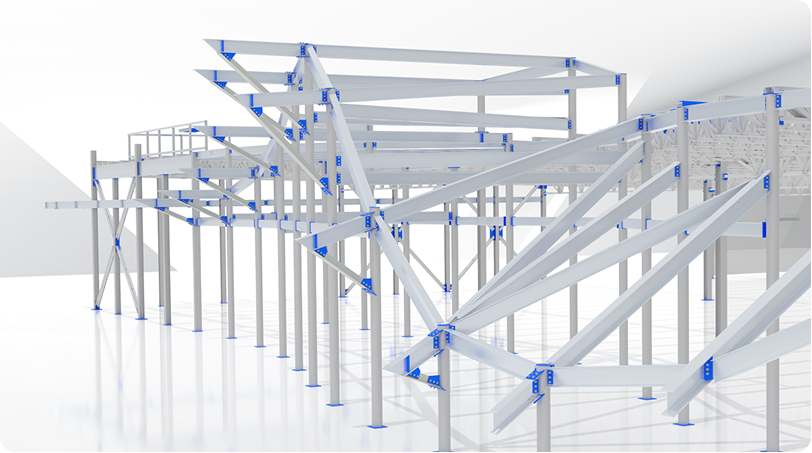SDS2 by ALLPLAN is the market’s only all-in-one steel detailing and connection design solution, enabling advanced steel modeling with automatic, clash-free connections. Our solution helps you deliver more accurate and buildable designs from shop to field.
- Intelligent connections are designed as you model.
- Customized design automation built around fabrication preferences.
- Fully interoperable with the industry’s top BIM and fabrication management solutions.

Do you constantly struggle with the following challenges?
Increasing pressure to deliver projects faster and cheaper.
Profits are eaten up by inaccurate estimates, time delays, and spiraling project costs.
Generic connections leave you with extra labor, costs, and time-consuming RFIs.
How SDS2 by ALLPLAN benefits your business
Saving
93%
of users report completing projects at least 25% faster with SDS2 by ALLPLAN.
Efficiency
86%
of users report completing projects at least 25% faster with SDS2 by ALLPLAN.
Productive
91%
of users saw productivity gains within one year of adoption

Design intelligent connections
automatically
Deliver fully validated connections as you model, saving you time and reducing errors and RFIs.

Customized design
automation
Easily adapt your model to the strengths and preferences of the fabricator and erector.

Live multi-user
modeling
Work with other users in the same model at the same time with no data errors.

Save time on
RFIS
Easily communicate design intent with interactive reports and simple model review workflows.

Accurate production
data
Integrate with the industry’s top automated equipment solutions to streamline fabrication.

Seamless
BIM workflows
Utilize data across the BIM cycle from design to construction.
What our clients say
Customer projects designed with SDS2 by ALLPLAN
Deloitte Summit Tower
Deloitte Summit Tower
At 24 stories and 301 feet tall, the Deloitte Summit office tower at 410 West Georgia Street may not be the tallest building on the Vancouver skyline, but it is certainly among the most unique.DOW Gardens Canopy Walk
Midlands, Michigan, US
At 1,400 feet long, the elevated and handicap accessible walkway through the Whiting Forest of Dow Gardens is the longest canopy walk in the US.Winter Olympic Sports Facilities
Lake Placid, New York, US
State-of-the-art facilities, including an indoor push-start track and an Olympic ski-jumping complex, are revitalizing the home of the 1932 and 1980 Winter Olympics.Interested in making the switch?
To learn more or get started, complete the form below and an SDS2 team member will get in touch with you soon.




